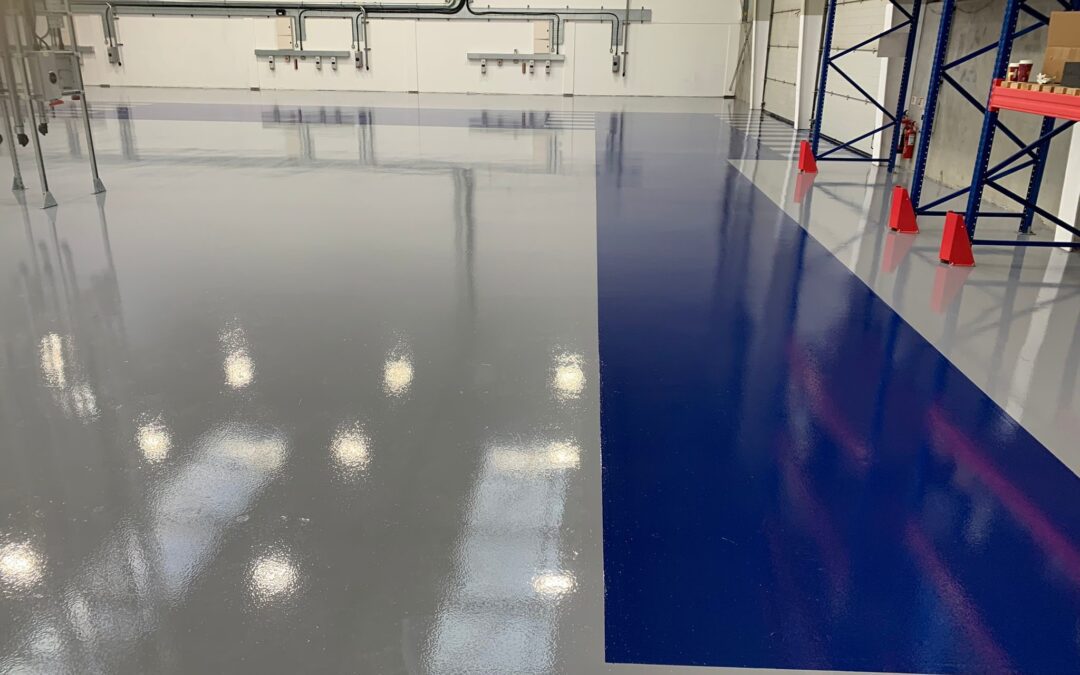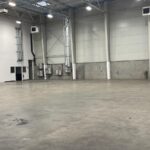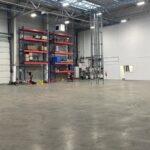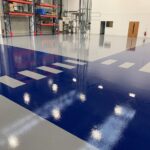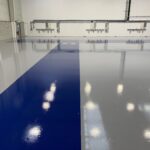Modern day warehouses, manufacturing and production areas can be extremely busy. They have a constant flow of foot traffic, forklift trucks and pallet trucks. Therefore, it’s important that the flooring of these areas such as trucking gangways have clear markings.
What Is A Trucking Gangway?
Traditionally a gangway is a narrow walkway or platform that provides safe access to a ship, truck, or train. Gangways are typically in use for two purposes, to allow passage of people and/or cargo to/from areas. For instance, docks, moored marine vessels, or aircraft, or in the maintenance and loading/unloading of land-based trucks and trains. Trucking gangways by definition are defined areas of floorspace. They segregate areas for the free flow of moving traffic – usually for forklift trucks and pallet trucks. Main gangways often run the length of longer buildings giving access to all areas. Main gangways are usually wide enough for two of the largest vehicles or mechanical equipment. Such as, pallet trucks likely to pass each other without a risk of collision.
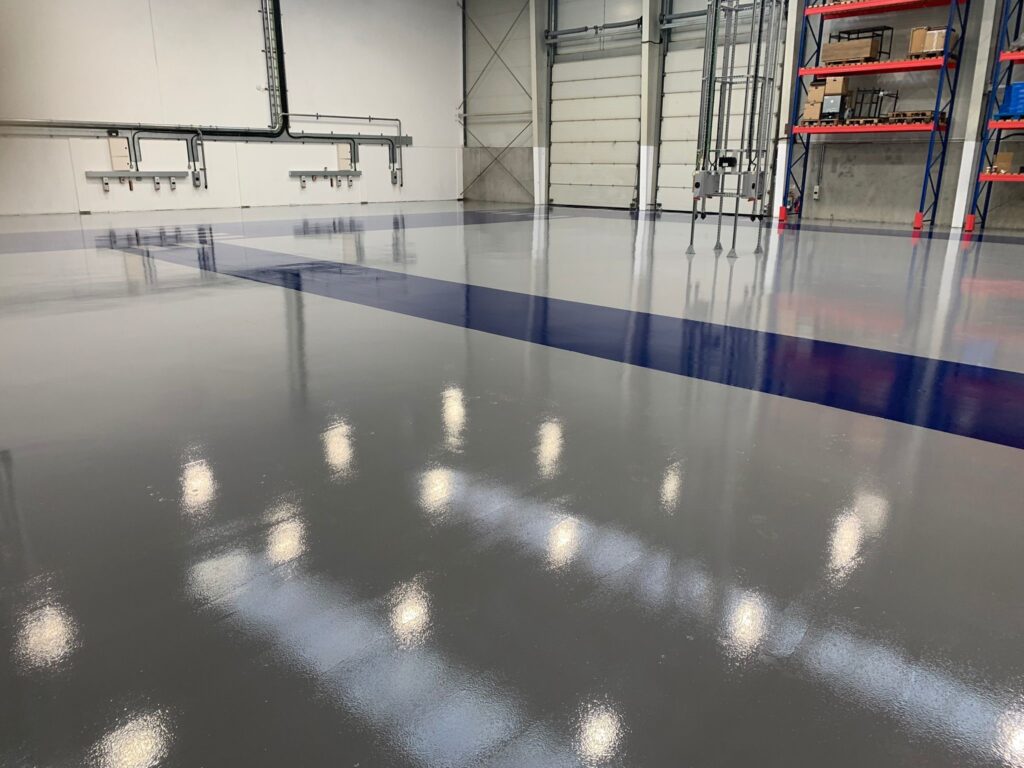
Why Are Trucking Gangways Important?
Trucking gangways ensure the movement of forklift trucks and pallet trucks within a busy and more importantly a noisy area. This is especially vital where the visual or noise cues of danger approaching may be obscured. Consequently, by defining a trucking gangways, the foot traffic can be aware of the possibility of oncoming traffic that may be approaching at speed.
Health And Safety Implications
The health and safety implications of moving traffic within a warehouse of a manufacturing or production area, can be as significant as a threat to life. So, by ensuring dedicated, clearly defined trucking gangways, this significantly reduces health and safety risk.
Choice Of Colours
Flooring options are available in a wide choice of standard colours as well as special colours. Defined areas, such as gangway markings should be picked out in a contrasting colour to the main floor. Moreover, special colours are available to order based on a minimum of 100 square meters.
WAAM3D Ltd.– Engineering & Manufacturing Flooring
Recently PSC were contacted by WAAM3D Ltd of Milton Keynes. They are a technology driven company providing comprehensive integrated technical solutions, in the field of wire-based directed-energy-deposition additive-manufacturing. They called us to look at their new 700 square meters workshop and warehouse floor. Specialising in 3D printing, WAAM3D Ltd are a rapidly growing business and have purchased another unit to expand production. The client brief was for a high wearing, easy to clean, gloss epoxy resin coating system in two colours to separate production area and the 65 linier meters trucking gangways.
Furthermore, the 700 square meters production floor in the new unit was in excellent condition as the building was on a modern industrial estate.
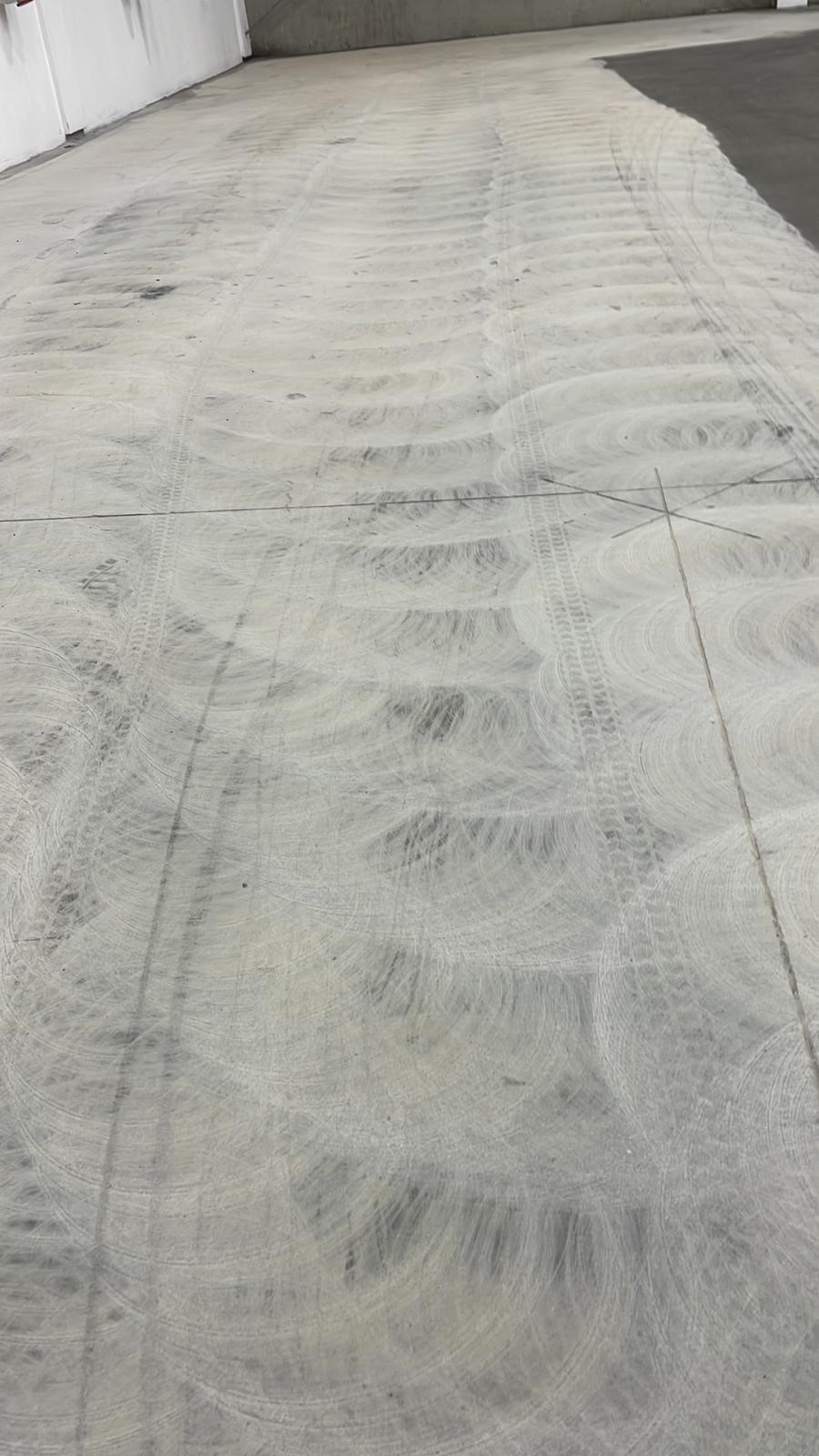 Epoxy Resin Coating Flooring
Epoxy Resin Coating Flooring
As always, the floor was prepared for the resin system using the enclosed diamond grinding machine, vacuumed and any repairs made. Following preparation, the High Build Epoxy Resin system was laid. This was two coats of Resdev Pumatect high build epoxy resin in the clients chosen colours: mid grey for the production area, with a special dark blue colour Ral 5022 for trucking gangways. In addition, the trucking gangways markings were 3 meters wide to define the space for busy forklift traffic.
Mr. Jonathan Pratt – Laboratory Manager for Waam 3d Ltd said:
“The service from PSC was excellent, they were extremely helpful and knowledgeable about the installation process and the quality of workmanship is excellent.”

