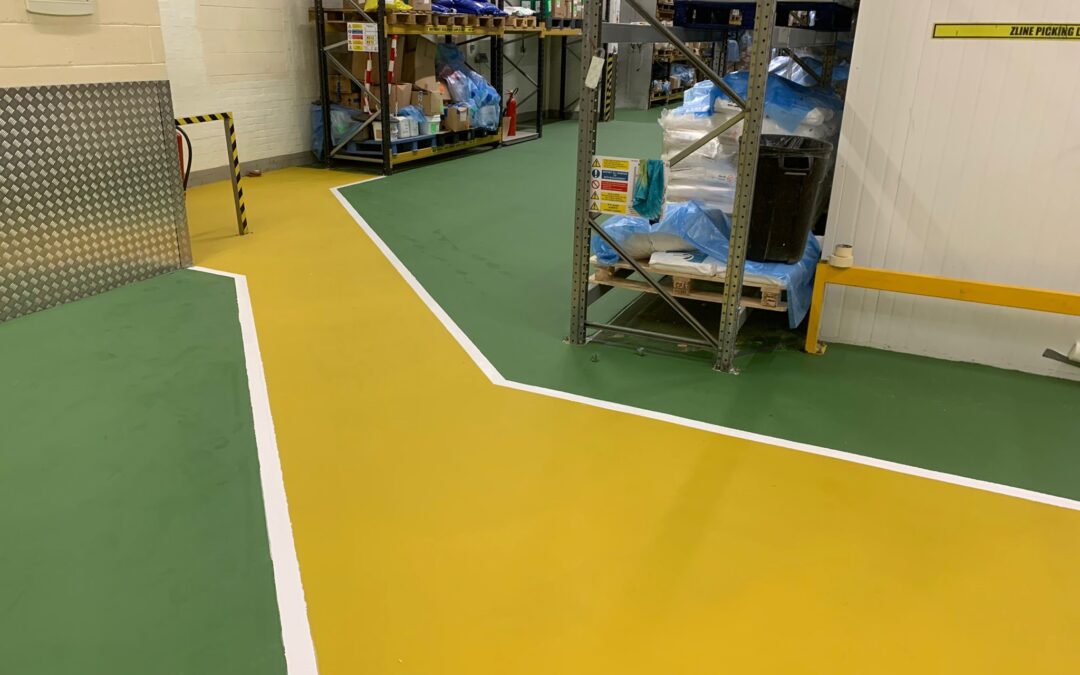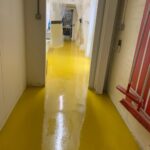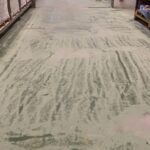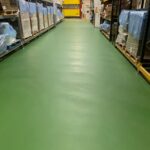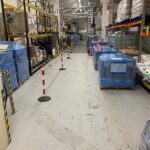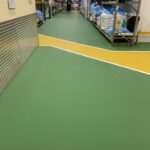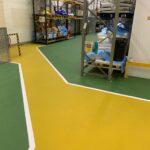Warehouses are busy environments. The use of modern forklift trucks enable lifting and moving of materials over short distances. Therefore, as an essential piece of equipment, the powered industrial trucks must have consideration when planning the layout and aisles in a warehouse. You must establish the dimensions of the working aisles based on the largest forklift that will move along them and the likelihood of people passing by. Furthermore, organisations have developed standards to guarantee the safety of forklift manoeuvres within aisles that do not have guides.
Demarcation Shows The Way
Clear warehouse pathway marking is a must to make the most of the available space. Demarcation creates a totally safe work environment requires several elements. Firstly, clear signage complemented by clear area marking or floor demarcation. By marking locations in a uniform manner and colour scheme, it allows employees and visitors to quickly identify areas. In addition, they are able to see potential hazards based on visual prompts such as colour. Correct use of demarcation can greatly enhance workflow, and create order. Furthermore, it provides safety benefits by keep employees away from dangerous areas and hazards.
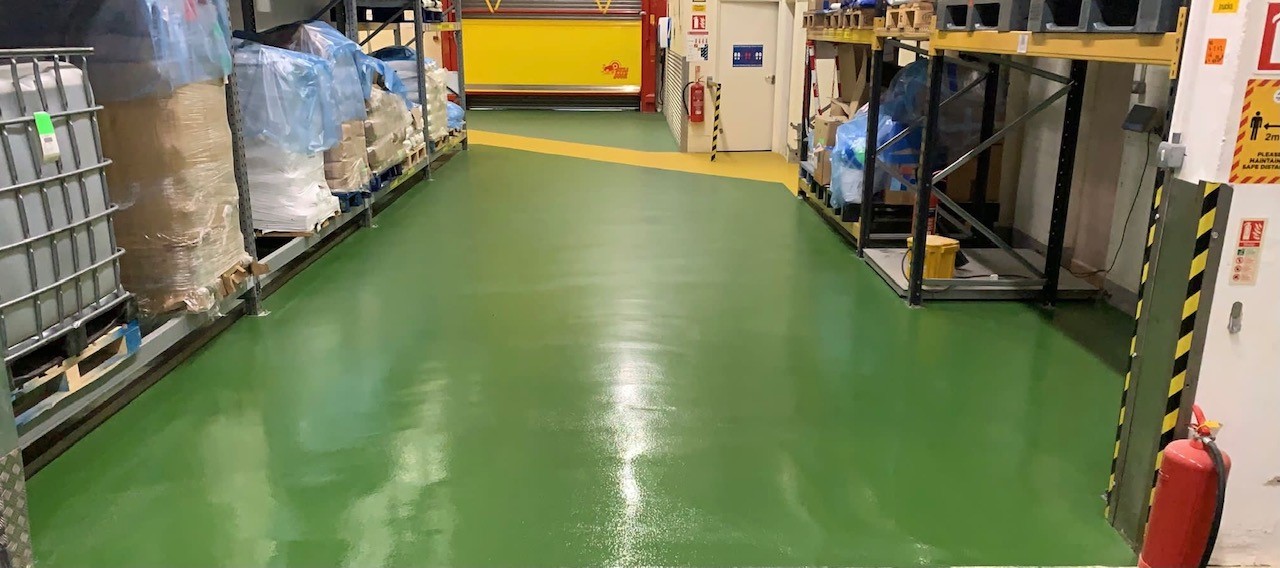
Load It Up – Independent loading And Unloading Areas
Located away from the warehouse, but within the surrounding area, independent loading and unloading areas operate completely independently of the warehouse itself. They normally consist of a large flat area that the lorries have direct access to. Additionally, the lorries are positioned so that they can be loaded or unloaded using forklift trucks. Also, due to changes in height, access to the HGV vehicles is usually using forklift trucks and ramps. The loading and unloading area could be a health and safety hazard if not marked out correctly. Demarcation lines ensure that staff and visitors alike are aware of changing levels and moving traffic.
Warehouse Pathway Marking | Movement – Within The Lines
Staff facilities such as canteens, changing rooms, bathrooms, and general offices can be located anywhere in a warehouse. But, the positioning of these facilities creates regular footfall movement and hence an issue for health and safety.
Are you planning a warehouse layout? Warehouses with well thought out demarcation lines are Productive, Organised and Safe Warehouses.
Just The Job
Based in North Wales, Nimbus Foods make ingredients for the sweet and cake industry. PSC Flooring were called in to look at their 350 square metre Warehouse facility. The client specifically wanted a new warehouse floor that would be long lasting, hard wearing, and easy to clean. Being a busy warehouse the floor must accommodate folk lift traffic and have separated zones traffic for health and safety reasons.
The warehouse floor, was very worn, old, with remnants of previous layers of floor paint. So, in preparation, the floor was thoroughly cleaned. A totally enclosed diamond grinding floor surface preparation system was used for the main floor. As well as, a totally enclosed handheld 110v diamond grinder for the edges. All areas were vacuumed clean and repairs were made to any localised damaged concrete, holes and cracks, using polyurethane screed and resin filler.
The client chose a nominal 6mm heavy duty Resdev Pumadur Polyurethane RT resinous screed flooring for the warehouse. Furthermore, the client chose green resin screed for 134 sq metres. As well as, the safety yellow resin screed for the marking of the 56 square metres that are warehouse pathway areas.
Paul Nicholls, Nimbus Foods Facilities Manager commented: “Thanks to PSC for all the hard work it went very well”
The completion of the job took 4 days over a maintenance shutdown period, to avoid business interruption.

